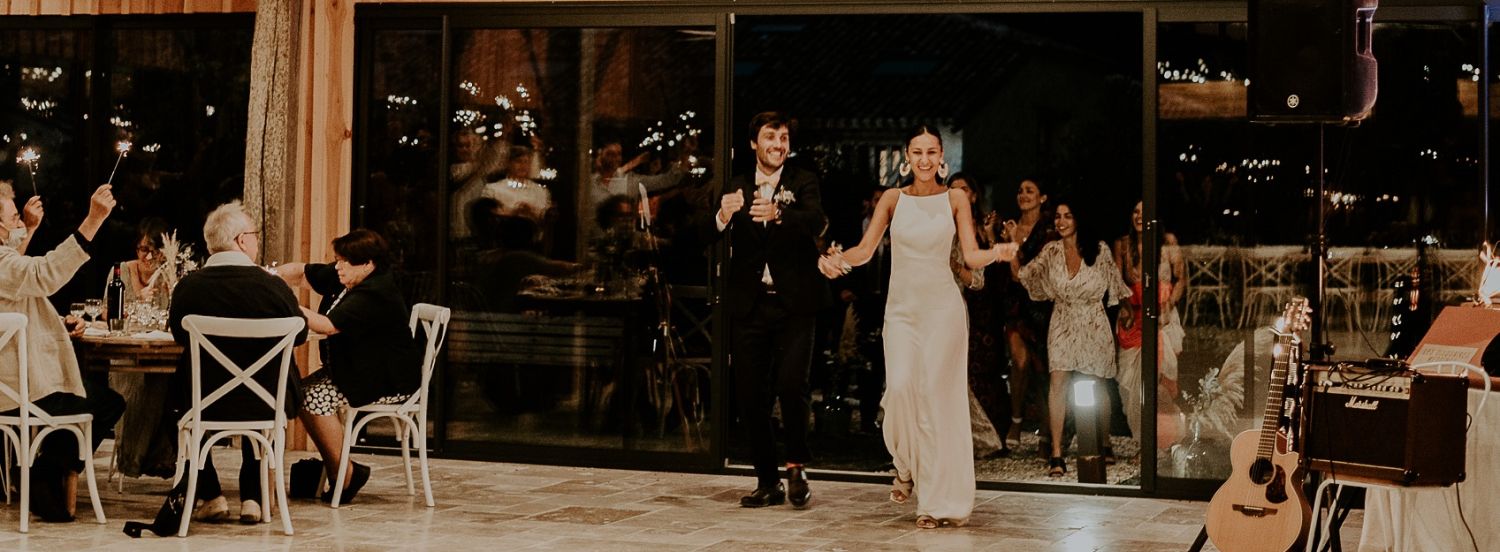qsdf

The hall and reception room
Opt for a bohemian chic wedding in our wooden reception room, with its exposed roof frame. This renovated former barn offers a warm and friendly setting for your events.
The reception room is electrified, heated and air-conditioned. It can accommodate up to 90 guests at its 9 round wooden tables seating 10. It is located on the first floor and is accessible by a staircase or a walkway adapted for people with reduced mobility. It has an outdoor bar and large balconies on either side.
On the ground floor, you will find a catering area and toilets, including 1 accessible to people with reduced mobility.
Extending from this area, there is an open-plan hall for cocktails or other outdoor receptions. It has 5 standing meals, outdoor lounges and several seating areas.
The room will be cleaned by our teams after your departure.